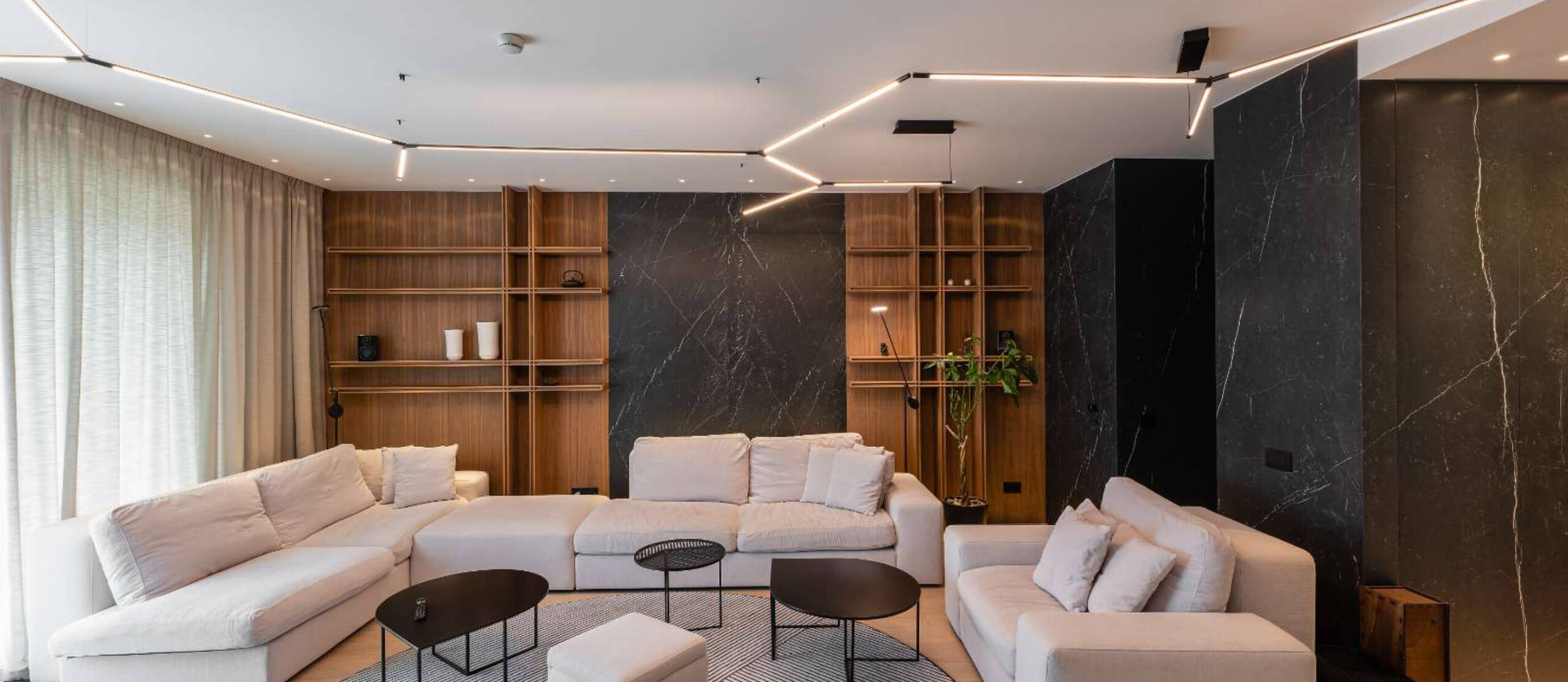Luxury living spaces through architectural practice are reflected on the one hand in the selection of the finest materials and pieces of furniture, and on the other hand in creating an impressive character of the space, which in the best way weaves the character of the owner into the ambience. Using a palette of natural tones accentuated by black marble and warm wood tones, architect Dr. Branko Burmaz designed a striking apartment, whose ambience is almost intriguing, embodied in bold and unusual design moves.
Starting from the entrance and living area on the lower level of this Novi Beograd penthouse, the multi-layered micro-ambiances, which play out the whole of the open plan, stand out strikingly. Arranged diagonally, so as to allow a partial view, and at the same time merging and separating functions, the spaces of the living room and the kitchen with the dining room are designed as counterpoints in which different visual narratives are created by the differences in the proportion of materials and colors.
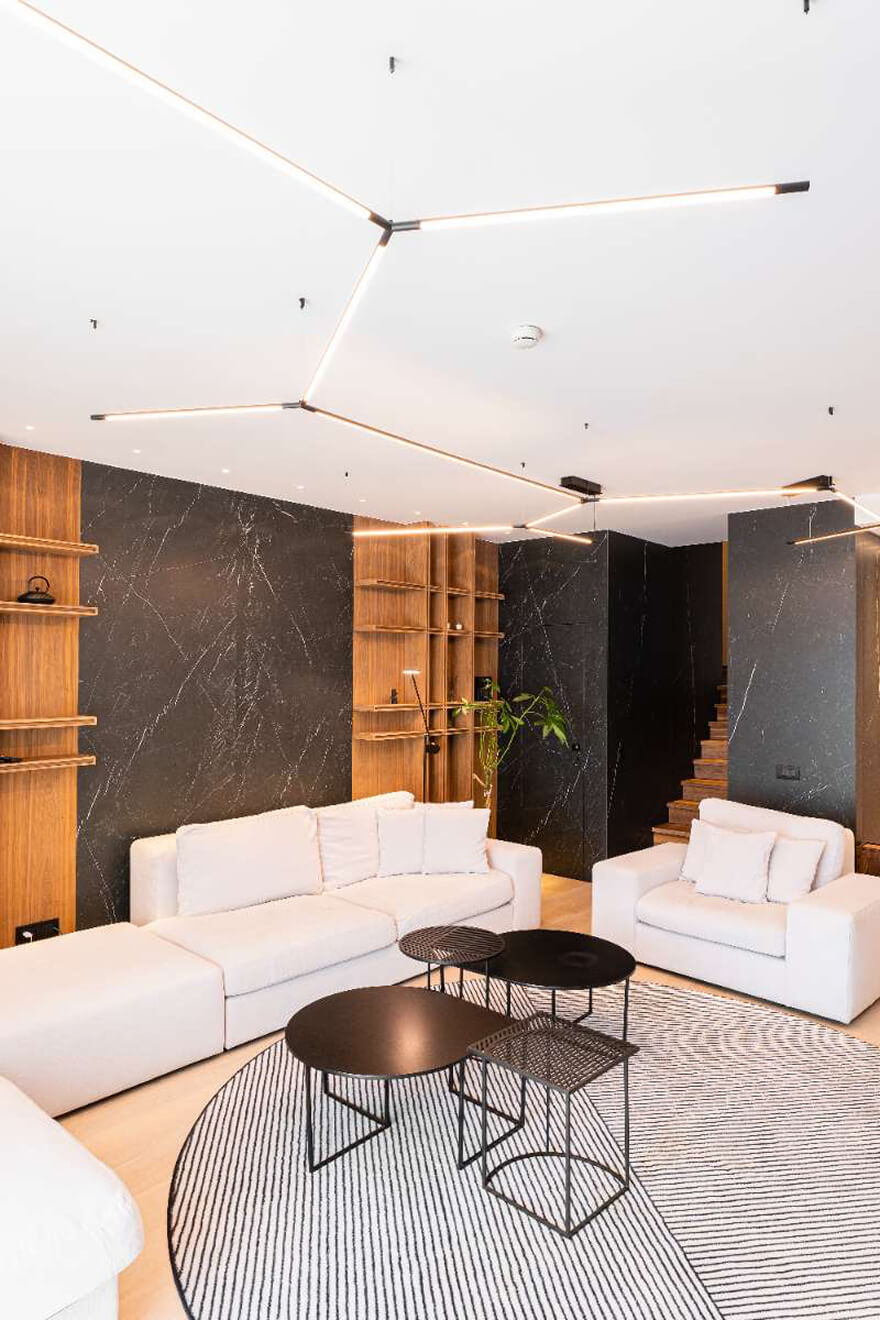
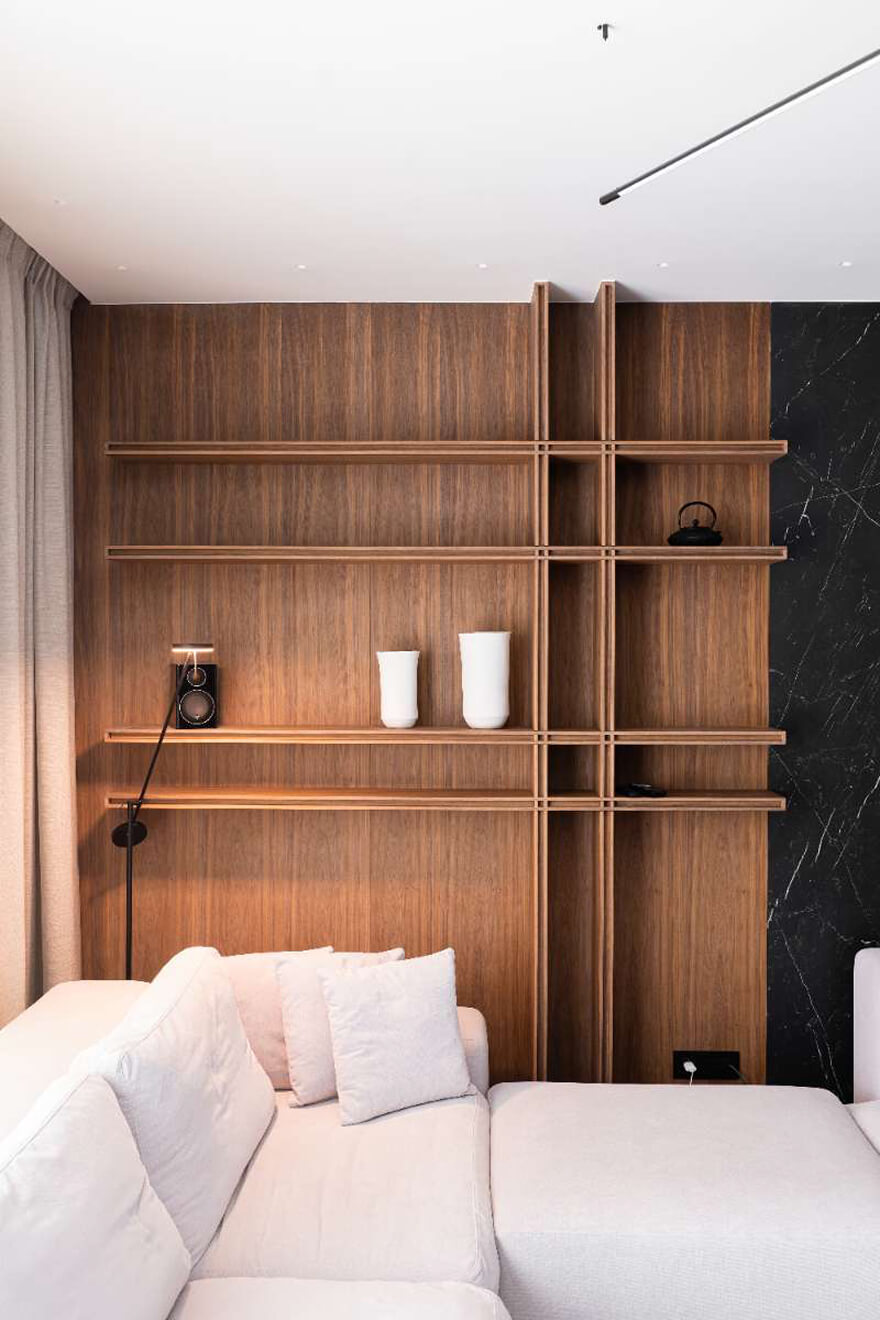
Using only three colors as the basis for the interior design of the penthouse, Burmaz Architects skillfully created contrasts between warmer and cooler microambients. Thus, in the living room, black plates with a marble pattern appear as wall coverings, as an almost scenic background for the everyday life in the living room, while the soft lines of the white furniture in correlation with the white surface of the ceiling and the walls on the other side, make the space airy and pleasant, and create the impression of greater height.
In the creation of the micro-ambiance of the living room, an important role is played by wooden paneling with built-in shelves of simple geometry, reminiscent of the motifs of Far Eastern architecture, and they introduce another unexpected element into this communicative space, which introduces warmth into the living area, and introduces right angles and a more tactilely expressive texture into the space.
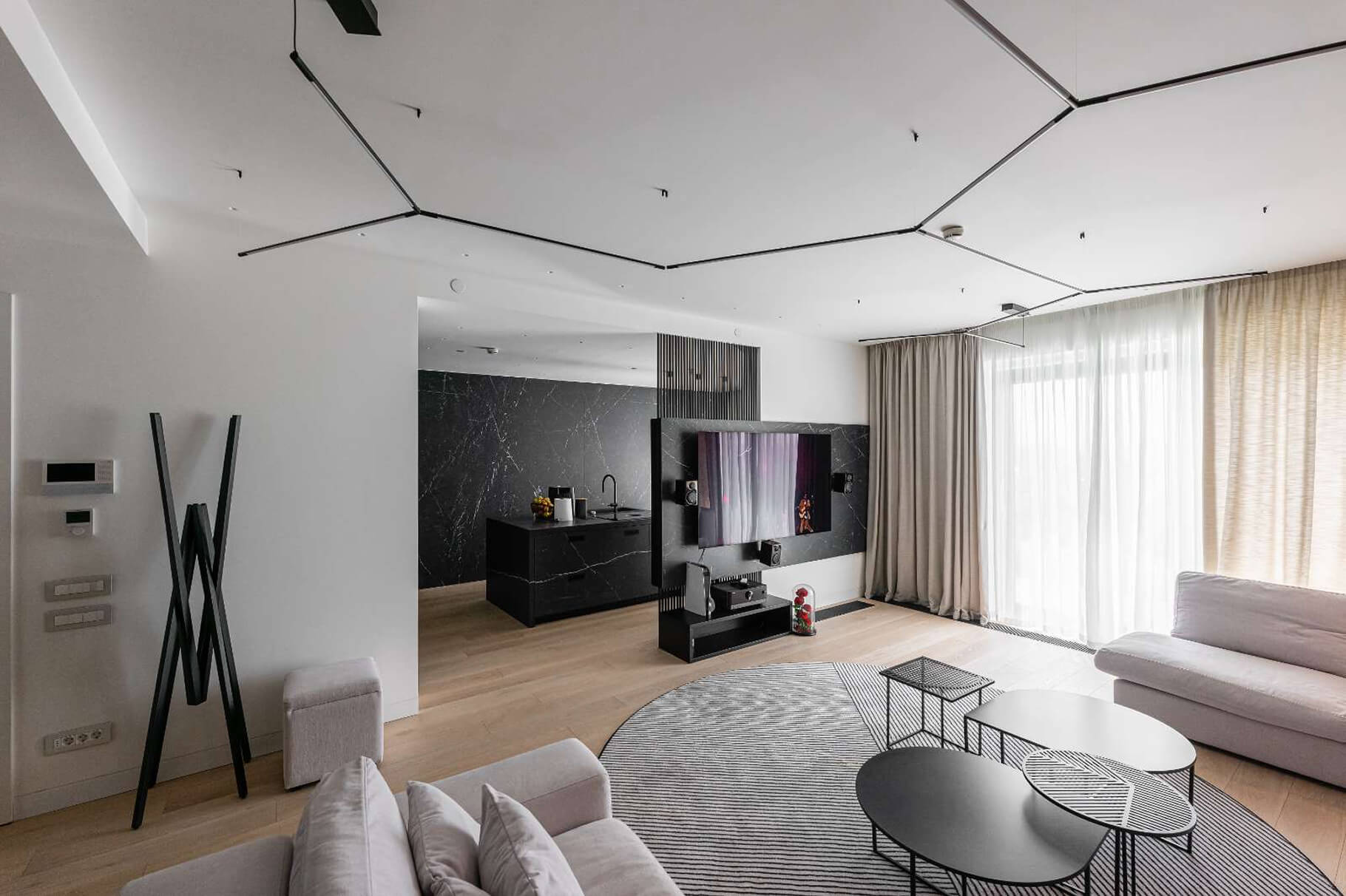
Carefully selected lighting current pieces play an important role in the design of the living area, as well as accentuating the design of other rooms. While the central position that connects the points of retention in the living area is determined by a linear chandelier with broken lines, towards the kitchen, the pieces of lighting are transformed into point ceiling lighting, so that in the dining room – as another family gathering area, they once again become pendants above the dining table.
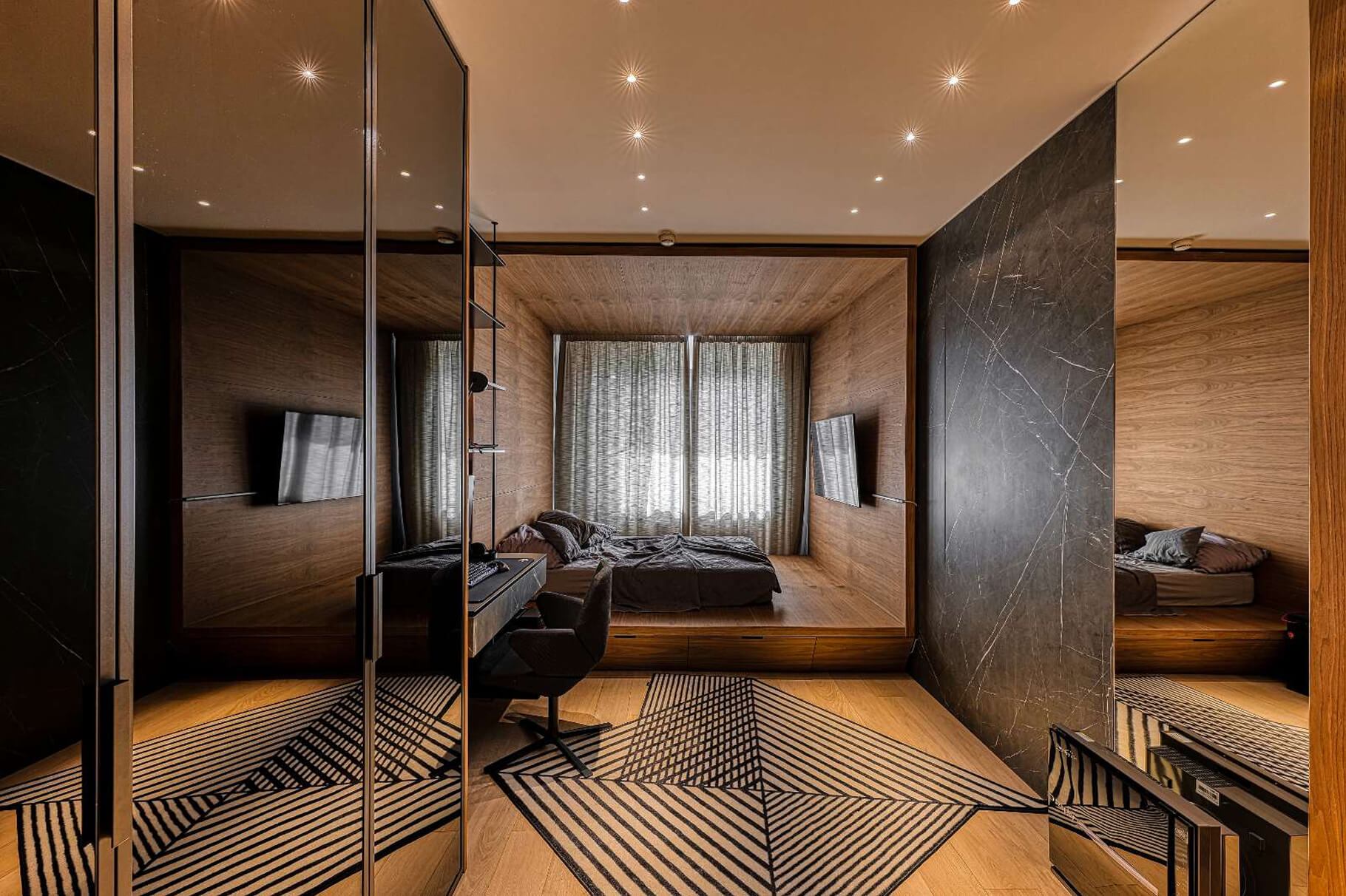
The bedrooms of this penthouse were created with a special attitude towards the zoning of the sleeping space and other less dominant functions, embodied in the articulation of the headboard, and emphasizing the position of the bed within the room. Thus, one bedroom is designed with upholstered coverings of the entire wall, which takes on the role of a headboard, the vertical directions of which are emphasized by smaller pendants, while in the other, the bed is placed in its own “room within a room” – a raised box structure covered with wood, which separates the sleeping area from the work area.
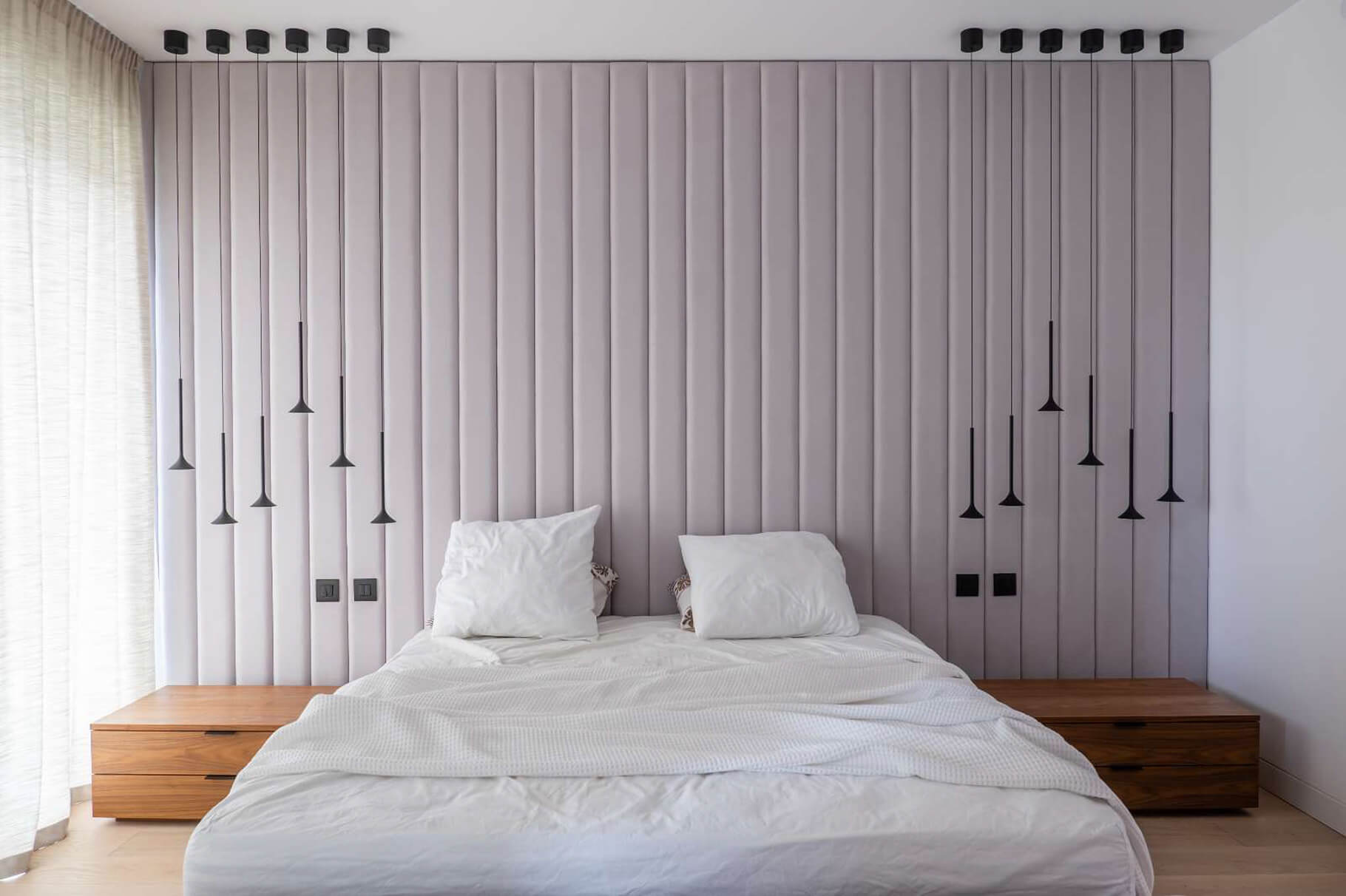
In the luxurious treatment of the rooms, the night zones are articulated as whole, and in them the bathrooms and bedrooms are connected, thus maximizing the privacy of the users. This treatment made it possible to match the ambience of the bathroom with the rooms to which they belong, which visually perceives the night zones as separate entities with divided purposes.
The bathroom and toilet areas for guests are equipped with sanitary ware from Aquabutik, following the visual key of the wider spatial units in which they are located. Thus, complete personalization of the elements is possible, according to the needs of the user, and a range of design options has been introduced into the space when creating environments.
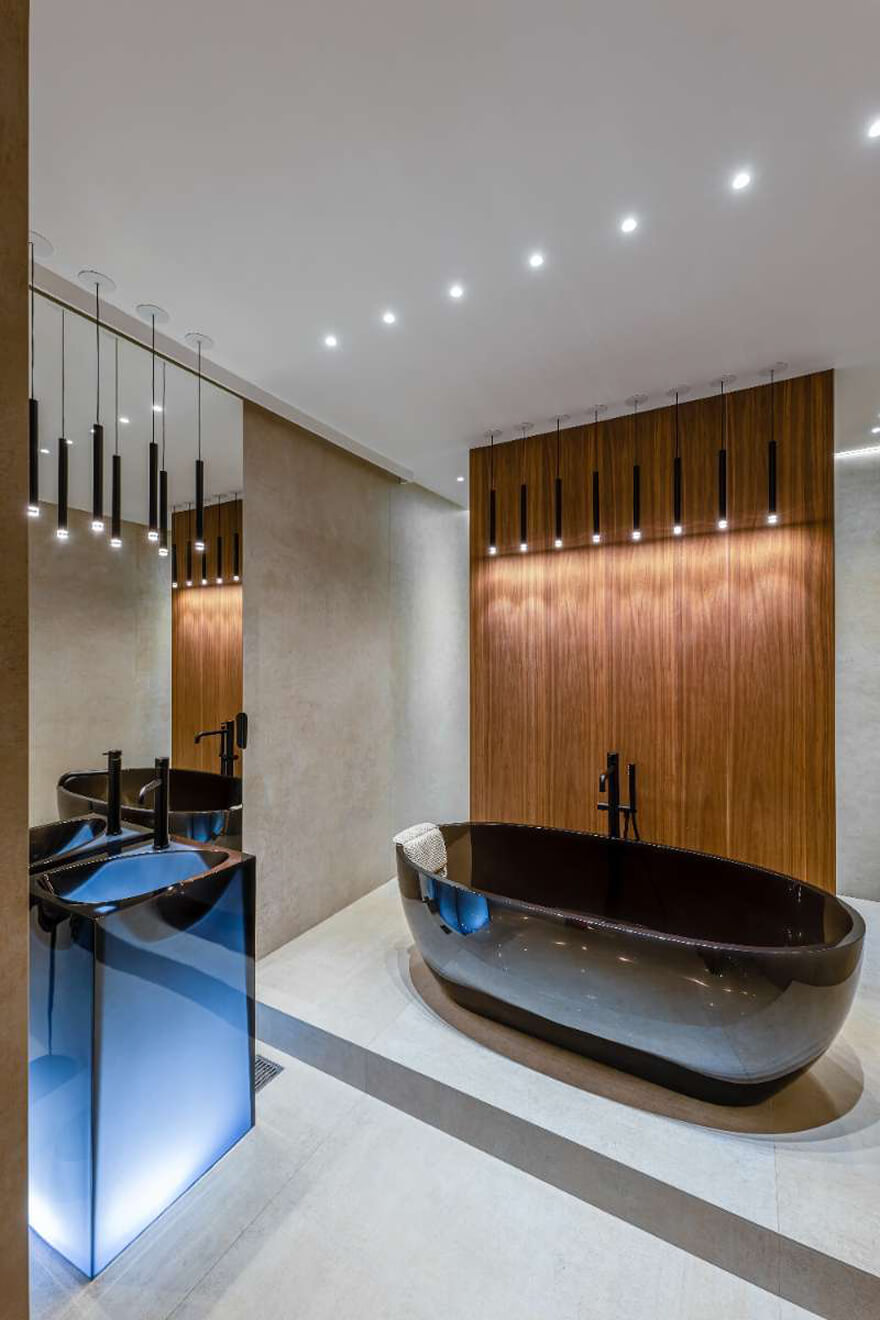
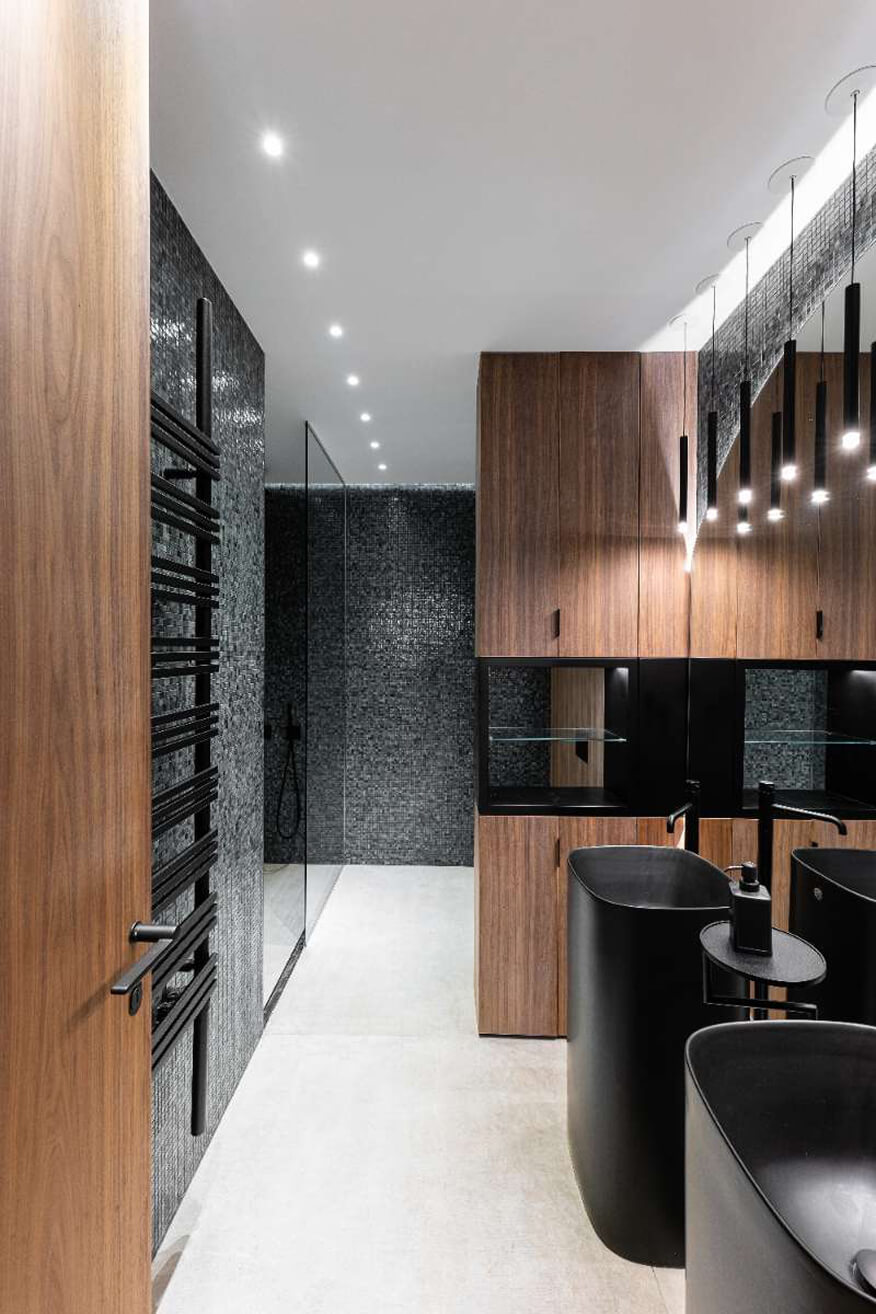
As part of one bedroom, the bathroom is defined by the central position of a free-standing bathtub raised on a platform, and a sink with lighting, which defines a luxurious, but also almost futuristic ambience, soothed by the tone of wood paneling on the wall, which even in the most private space of the apartment, introduces another level of space division according to privacy zones.
The second bathroom is articulated with the help of the positioning of the longitudinal axis, on which the functional microambients alternate. As a particularly interesting detail that is rarely seen in New Belgrade apartments, the installation of two sinks in the bathroom stands out, as well as the functional-visual partition between the sink area and the shower and toilet area, which once again creates a subtle gradation in the privacy of the zones.
Using only three basic colors and transforming them through different micro-ambients and functional units of the apartment, architect Dr. Branko Burmaz created an intriguing penthouse space, in which every part of the space was approached with special attention, so that each unit has its own uniqueness, while by stacking and connecting the spaces, this uniqueness of micro-ambients is connected into one clear and harmonious visual narrative.

